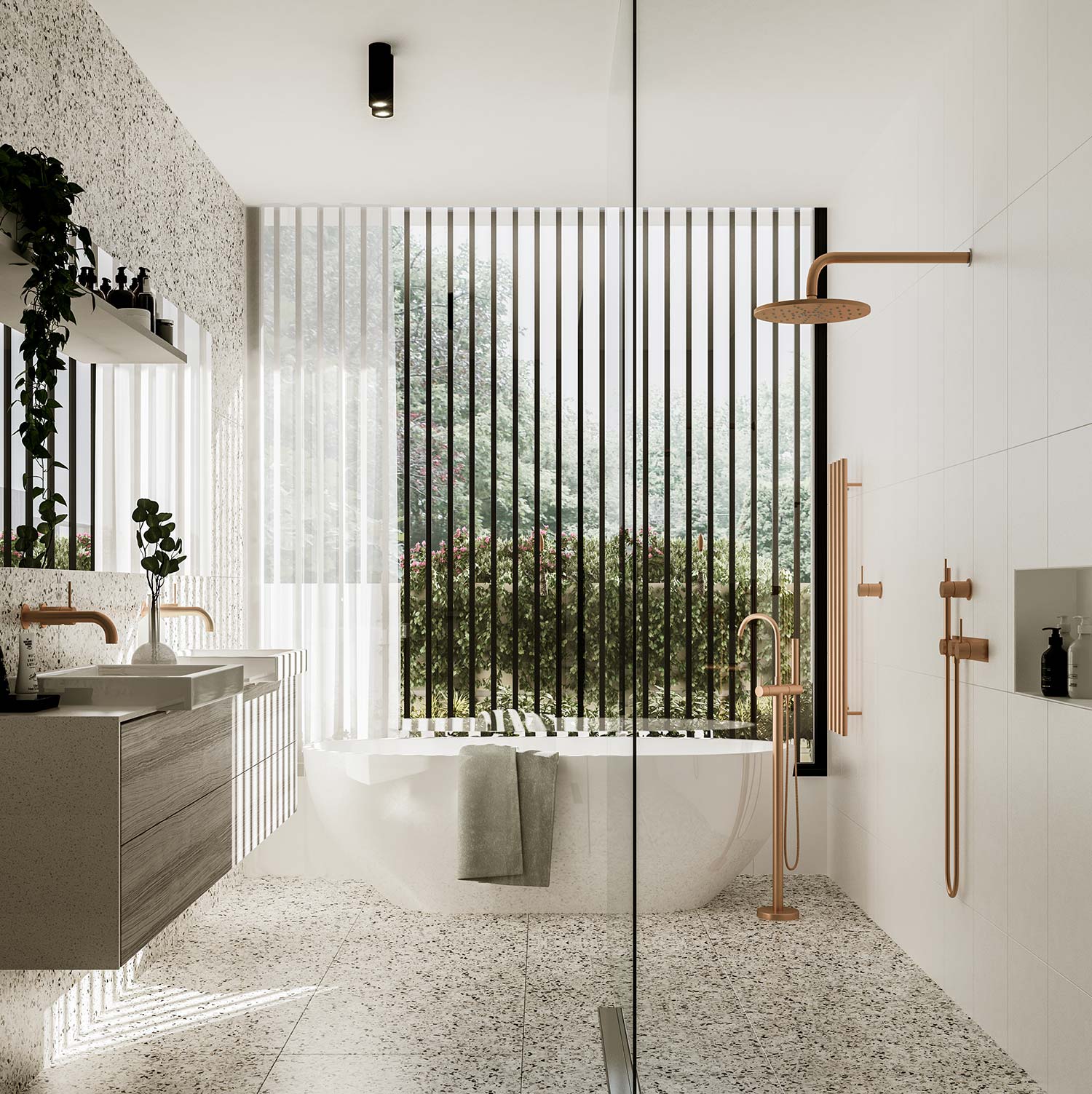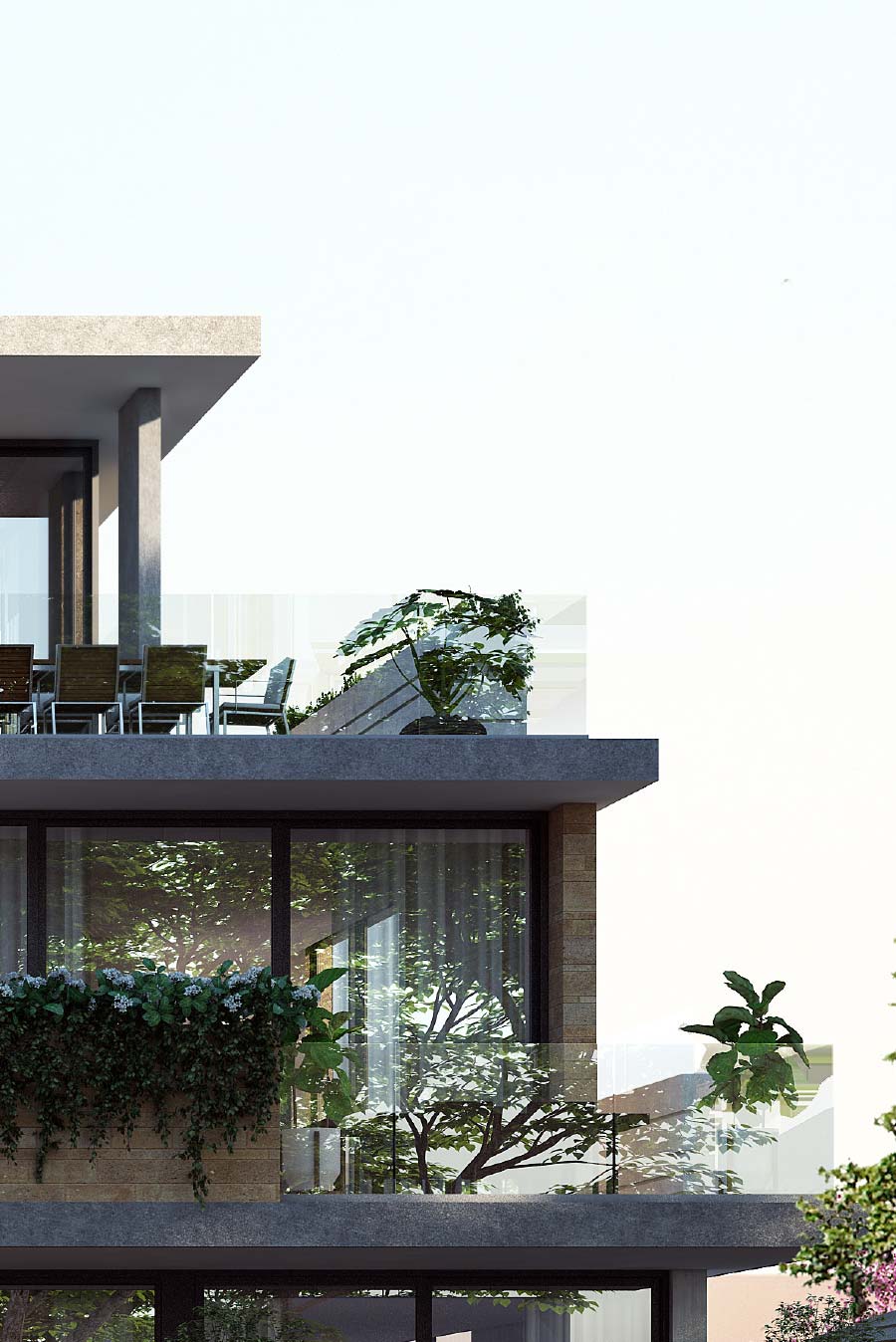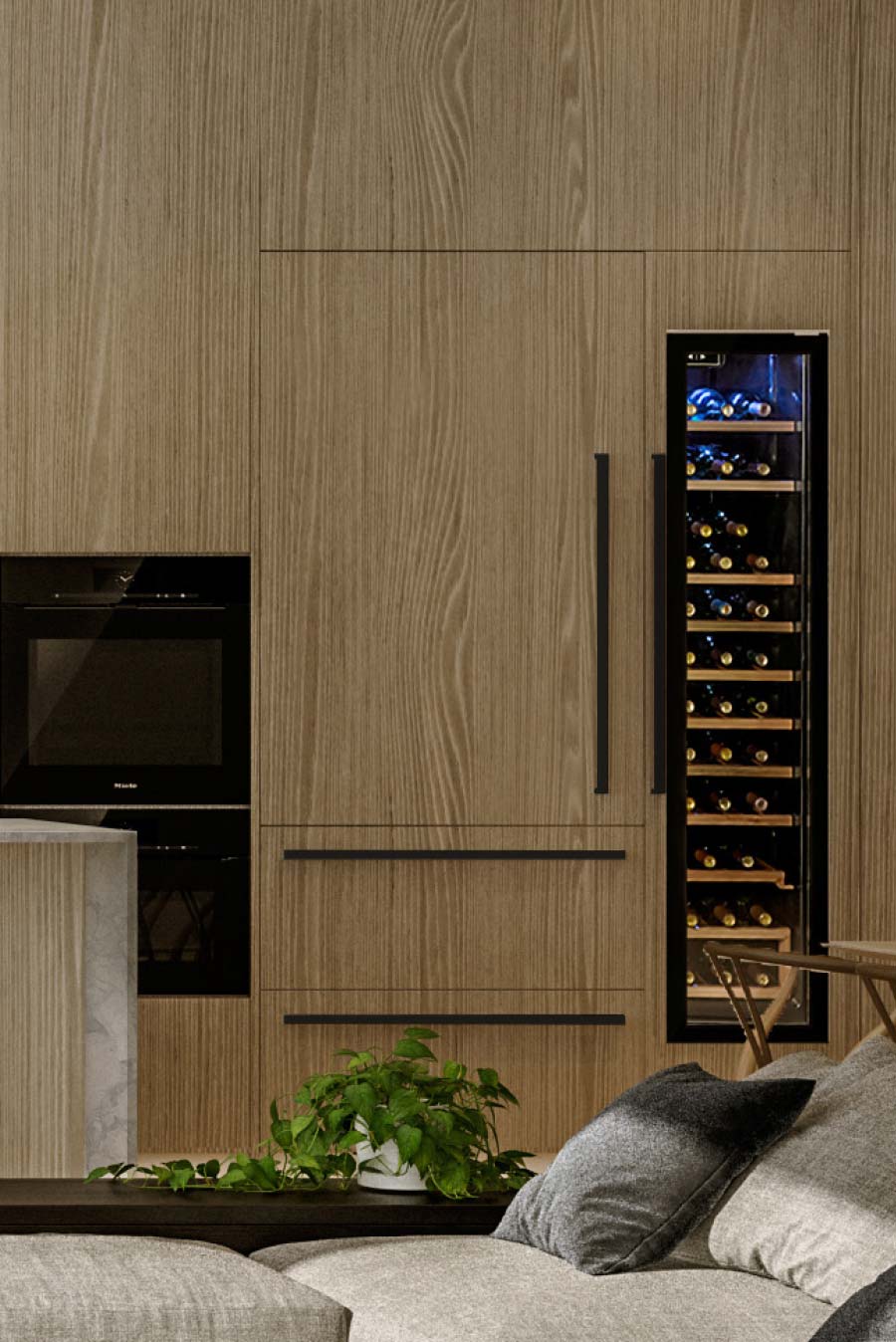REGISTER NOW
Angus Graham – 0401 505 259
Campbell Cooney – 0418 337 055

ARCHITECTURE
Deftly crafted by Tectvs, Well Street’s architecture seeks to evoke the familiar intimacy of a home. The façade, while patently modern, nestles subtly into the fabric of the neighbourhood in both form and materiality. Such is a design that favours tasteful elegance and contextual sympathy over imposition. With dual facades, the articulated frontages exhibit deep voids created by recessed, full height glazing, coupled with balconies defined by translucent balustrades. Inside, light is designed into the homes, steeping every room with a warm ambience and a prevailing sense of comfort.

“Inside, light is key to the high quality of amenity. Designing light into expansive open-plan living and bedroom spaces drove the design of the building. All bedrooms open out to a planted terrace, via full height glazing. Every room is an outdoor room with a character that changes with the day and the seasons.”
— DARREN YOON, Architect, Tectvs
— INITIAL DESIGN SKETCH, Francesco Bonato




“The plant palette has been curated for a sophisticated and contemporary aesthetic, and has been specified to evoke a sense of serenity. It embellishes and softens the design of the building while also blending with the verdant greenery of the Well Street landscape.”
— LISA ELLIS, Principal, Lisa Ellis Gardens
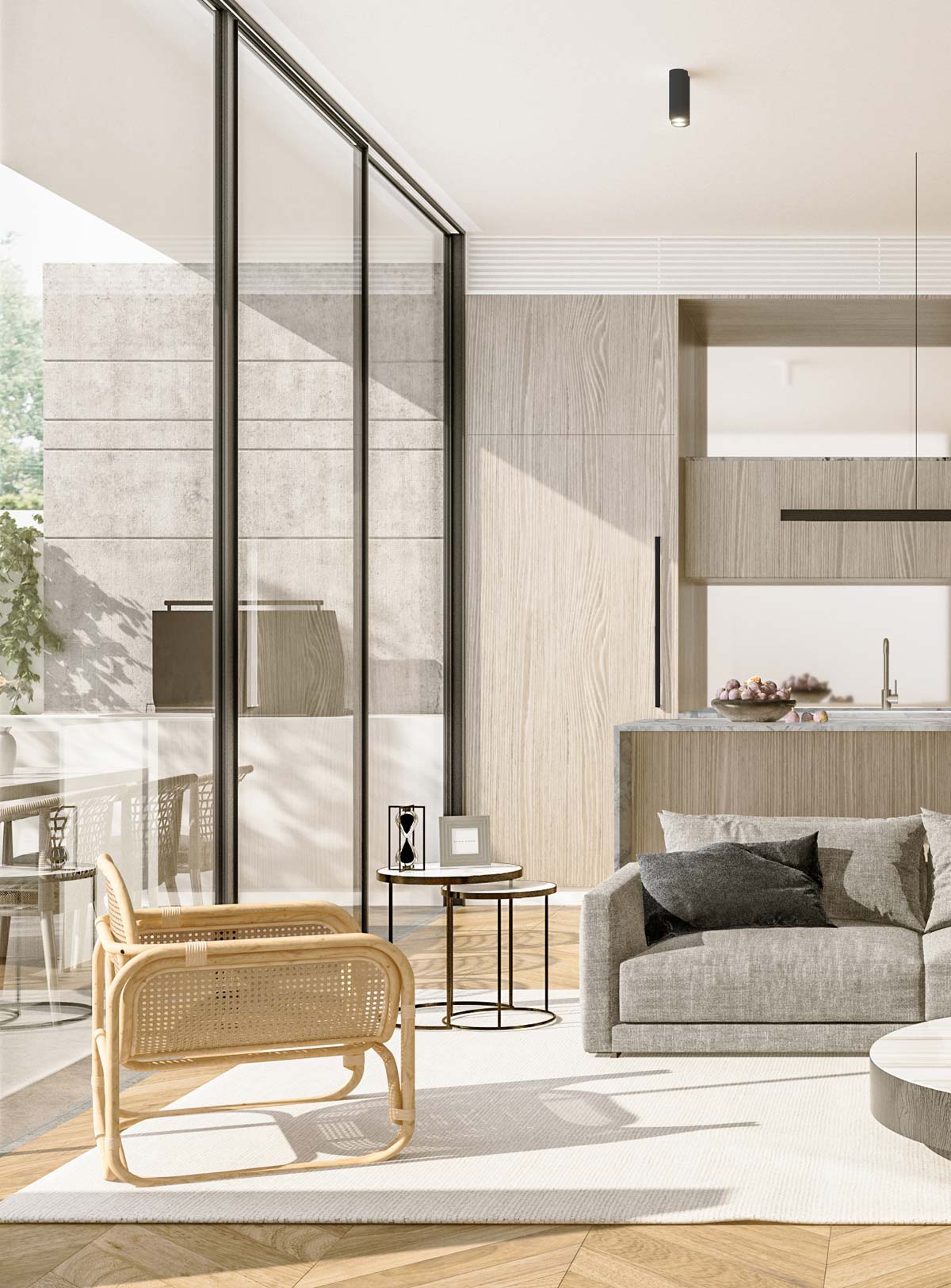
INTERIORS
Cohesive with the elegant façade, Well Street’s meticulous interiors unveil luxury living at its most refined. In homage to the development’s coastal milieu, an earthen palette of materials is found at play, featuring natural stone surfaces and warm timber joinery. Full height windows invite abundant natural light to illuminate each finish, further accentuating their beautiful, intricate details. Imbuing the interiors with an air of grandiosity, high ceilings soar above each room to create the impression of boundlessness. Ample storage is also appointed throughout, exemplifying Well Street’s intrinsic generosity as a home.
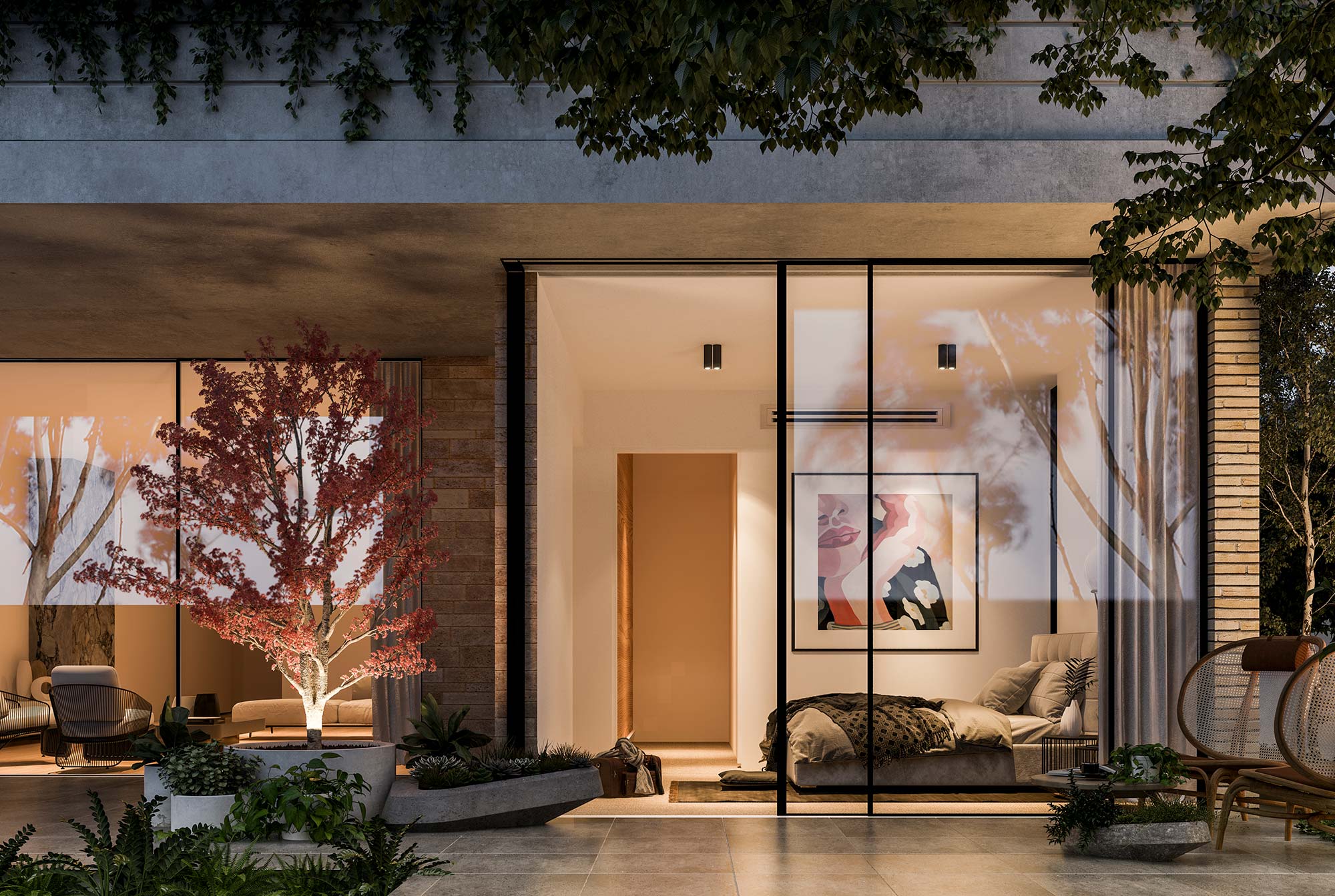
Well Street’s defining feature is its impeccable palette of finishes, instilling every space with texture, detail and atmospheric luxury. The kitchens are awarded with elegant stone across the benchtops and splashbacks, providing the most inspiring of settings for entertaining.
Imbuing the bathrooms with a sophisticated feel, bold terrazzo tiles adorn the floor and walls; a material selected for its steadfast durability and agelessness. Step into the bedrooms, where beautiful, soft and high quality wool carpet embraces the foot, juxtaposed with the sturdiness of the Chevron timber floors laid throughout the home.
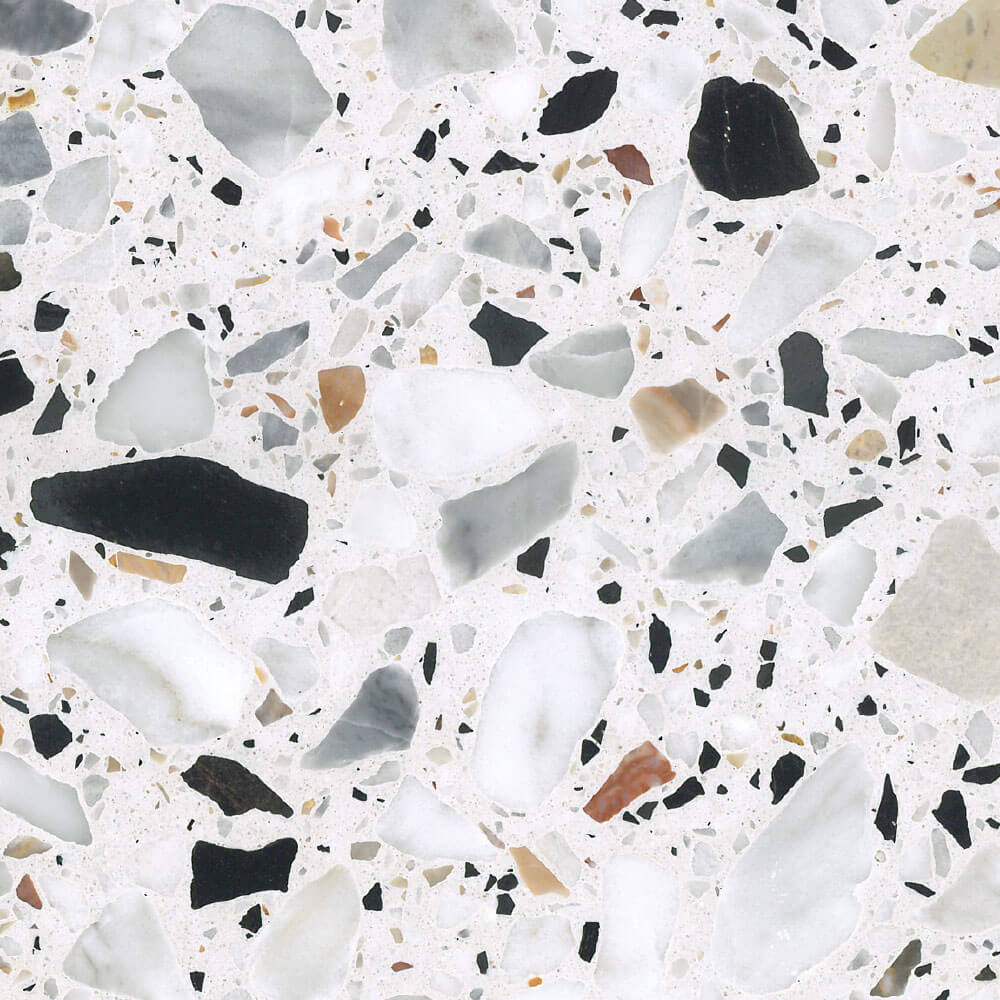

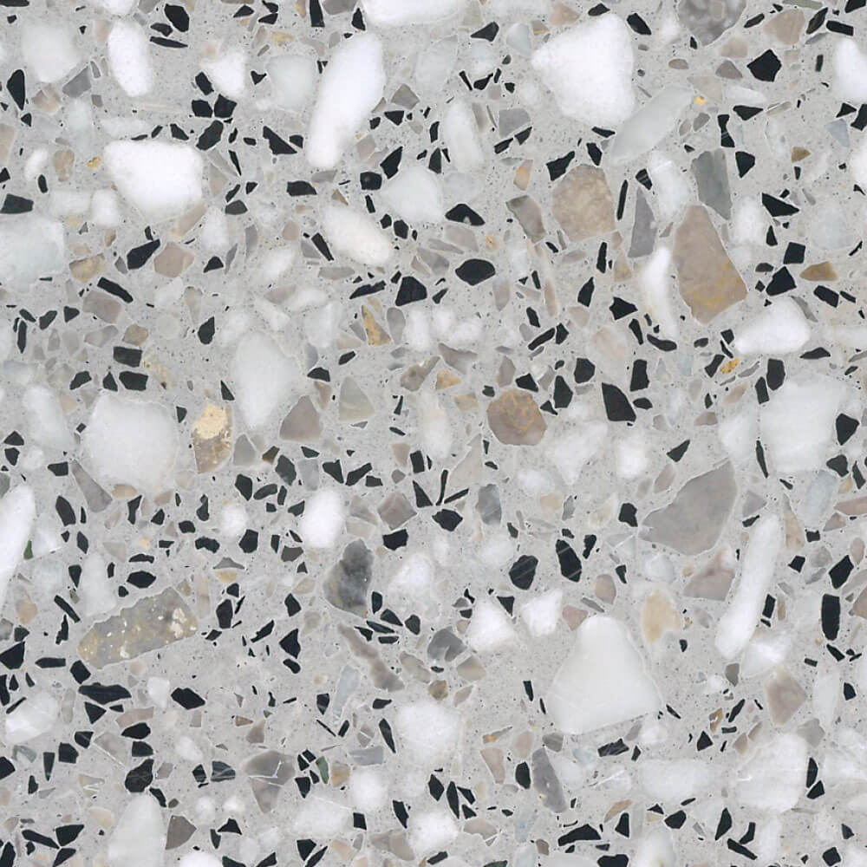
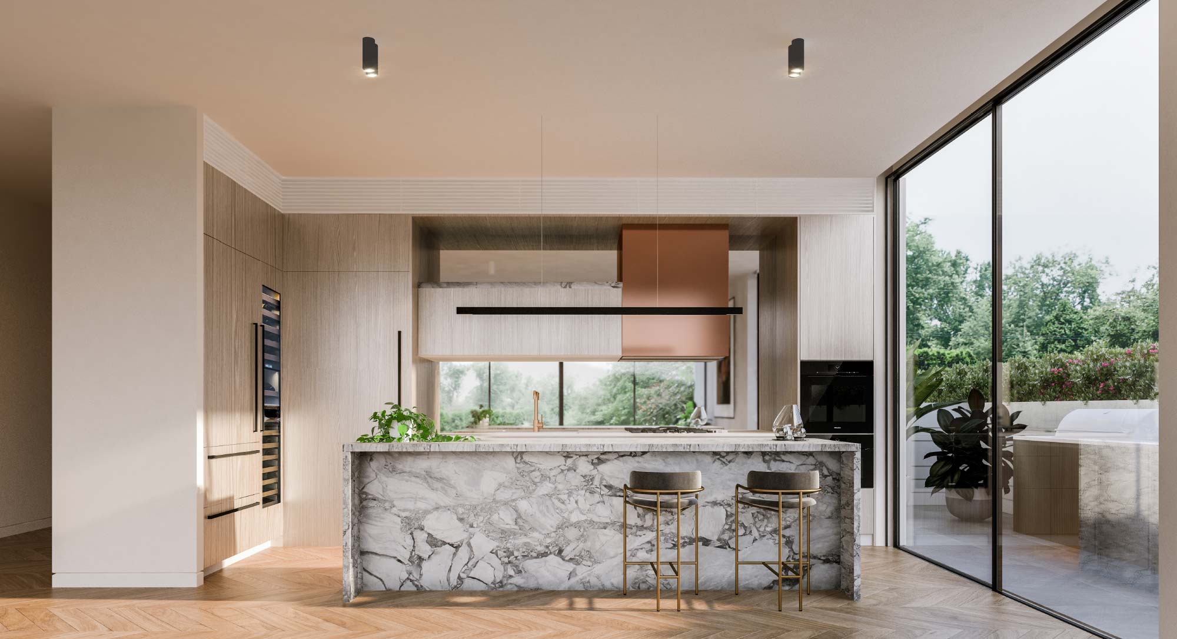
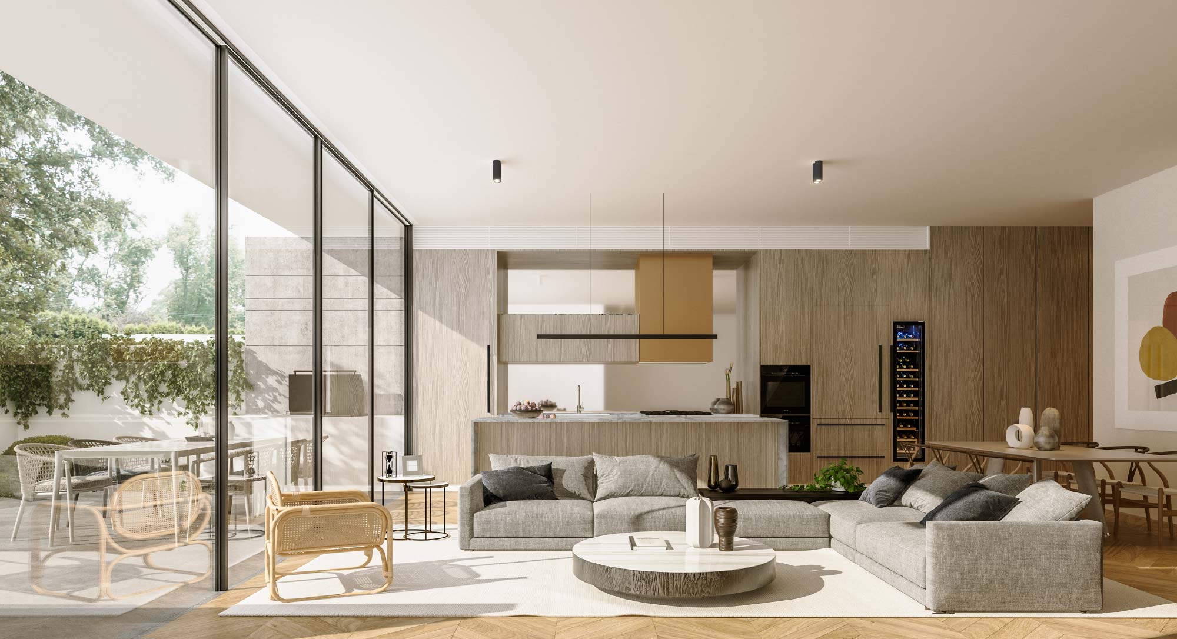
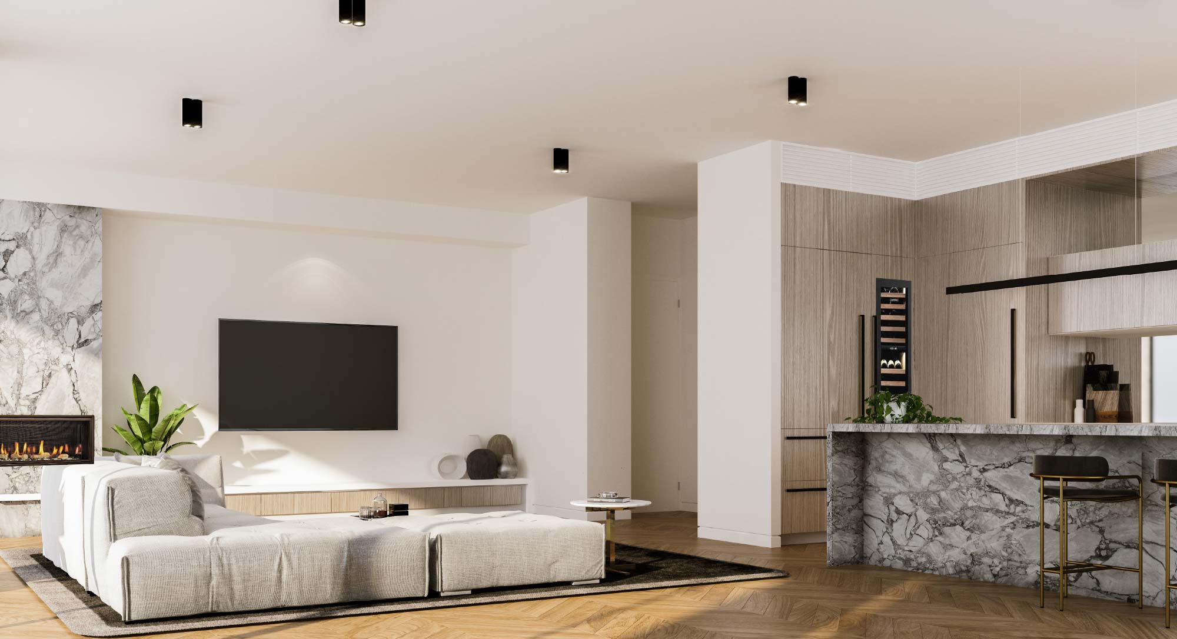
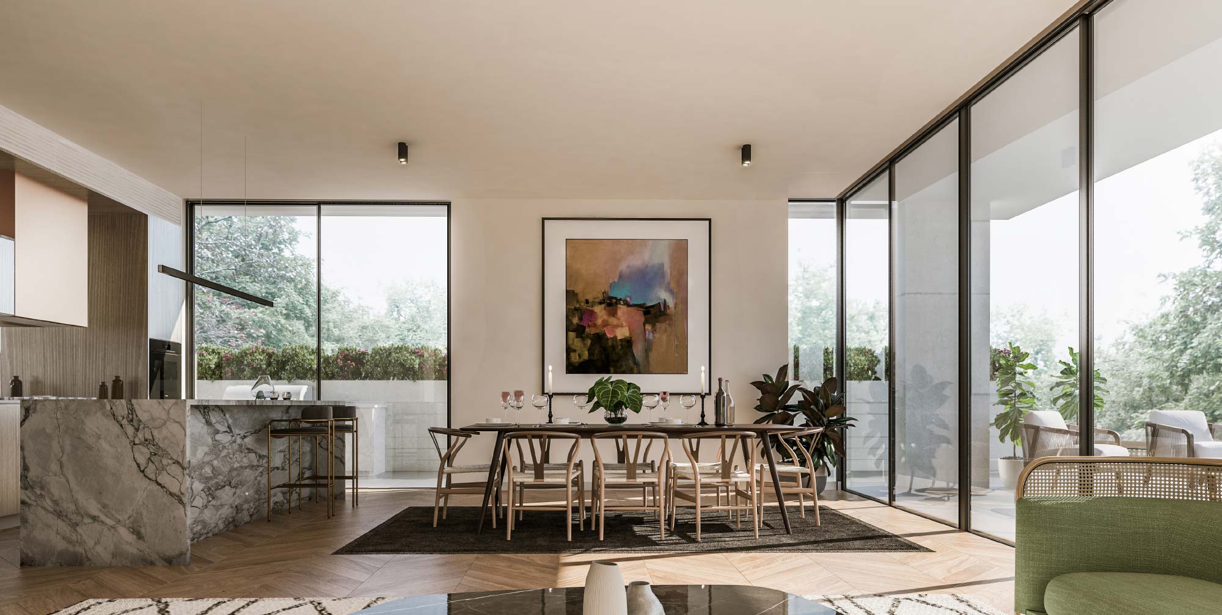
— FLOOR TO CEILING DOUBLE GLAZED WINDOWS
Well Street is equipped with floor to ceiling double glazed windows, ensuring spaces are afforded abundant natural light throughout the entirety of the day. While eliminating noise pollution, the double-glazing also provides homes with an added layer of insulation. This prevents heat from escaping in the cooler months of the year, keeps the heat out in summer and reduces condensation – ensuring a comfortable living environment year around. The windows also work to provide passive ventilation, resulting in above-standard energy ratings.
— TERRACES
Every bedroom in Well Street opens out to a planted terrace via full height glazing. This enables a smooth interflow of in and outdoor living, and provides private sanctuaries for residents to admire the surrounding vistas of picturesque Middle Brighton. Ornate with greenery, this feature also allows residents to enjoy their own ‘elevated backyards’.
— REFRIGERATOR AND APPLIANCES
Well Street’s apartments come with Sub-Zero integrated refrigerators for the utmost practicality and ease. Indistinguishable from the cabinetry, the refrigerators disappear seamlessly into the kitchen decor, forming a minimalist and cohesive aesthetic. A suite of high-end Miele appliances is also afforded throughout the homes, including ovens, cooktops and dishwashers.
